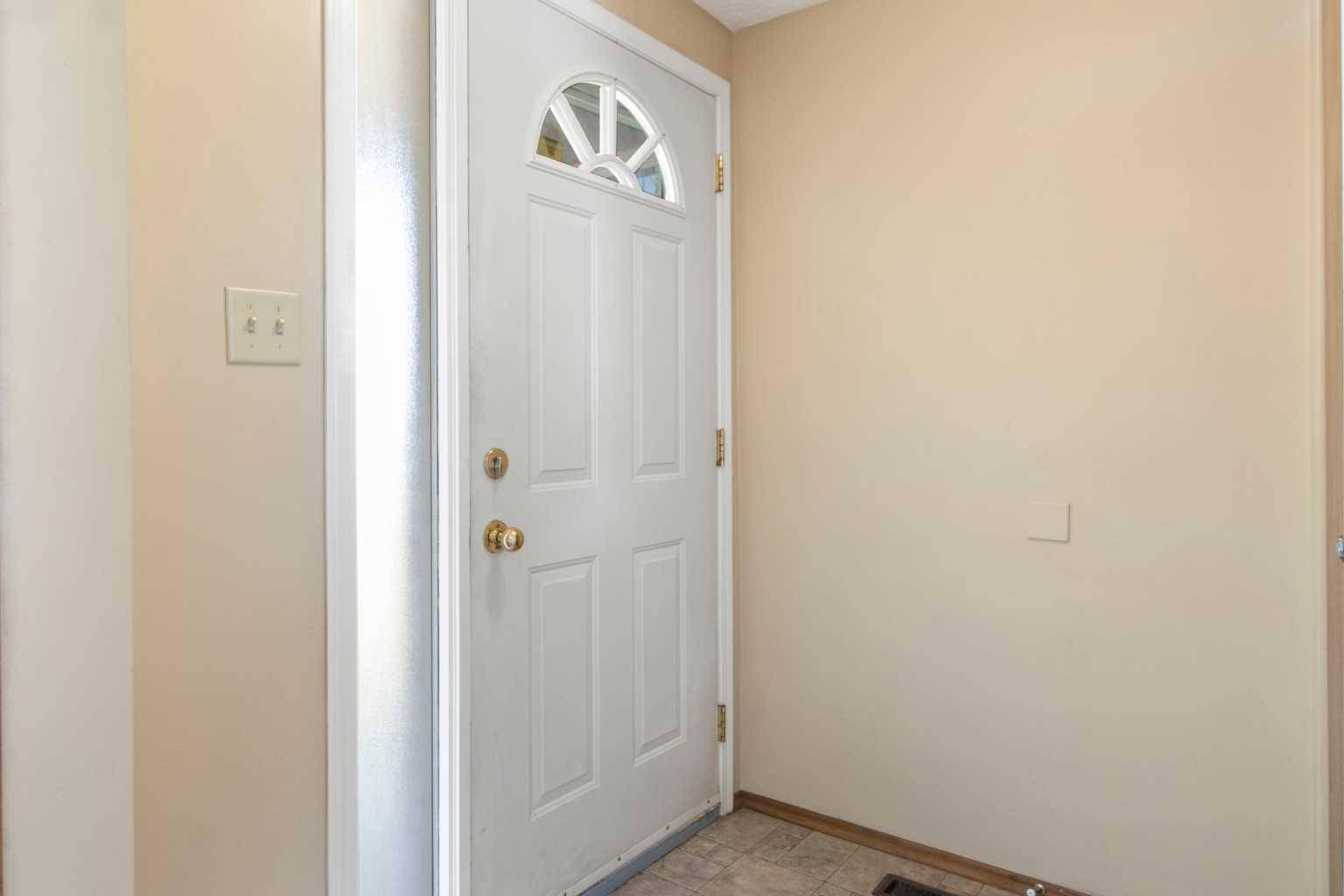2225 29 AVE SW Calgary, AB T2T 1N8
3 Beds
1 Bath
1,069 SqFt
UPDATED:
Key Details
Property Type Single Family Home
Sub Type Semi Detached (Half Duplex)
Listing Status Active
Purchase Type For Sale
Square Footage 1,069 sqft
Price per Sqft $514
Subdivision Richmond
MLS® Listing ID A2240865
Style Attached-Side by Side,Bungalow
Bedrooms 3
Full Baths 1
Year Built 1967
Annual Tax Amount $3,556
Tax Year 2025
Lot Size 3,121 Sqft
Acres 0.07
Property Sub-Type Semi Detached (Half Duplex)
Source Calgary
Property Description
Location
State AB
County Calgary
Area Cal Zone Cc
Zoning R-CG
Direction N
Rooms
Basement Finished, Full
Interior
Interior Features Dry Bar
Heating Forced Air, Natural Gas
Cooling None
Flooring Hardwood
Fireplaces Number 1
Fireplaces Type Electric
Inclusions no
Appliance Dishwasher, Dryer, Microwave, Refrigerator, Stove(s), Washer
Laundry Laundry Room
Exterior
Parking Features Single Garage Detached
Garage Spaces 1.0
Garage Description Single Garage Detached
Fence Fenced
Community Features Clubhouse, Pool, Schools Nearby, Shopping Nearby, Sidewalks, Street Lights
Waterfront Description See Remarks
Roof Type Tar/Gravel
Porch Patio
Lot Frontage 22.97
Exposure N
Total Parking Spaces 2
Building
Lot Description Back Lane, Back Yard, Landscaped
Foundation Poured Concrete
Architectural Style Attached-Side by Side, Bungalow
Level or Stories One
Structure Type Brick,Stucco
Others
Restrictions None Known
Tax ID 101746188
Ownership Private
Virtual Tour https://unbranded.youriguide.com/2225_29_ave_sw_calgary_ab/





