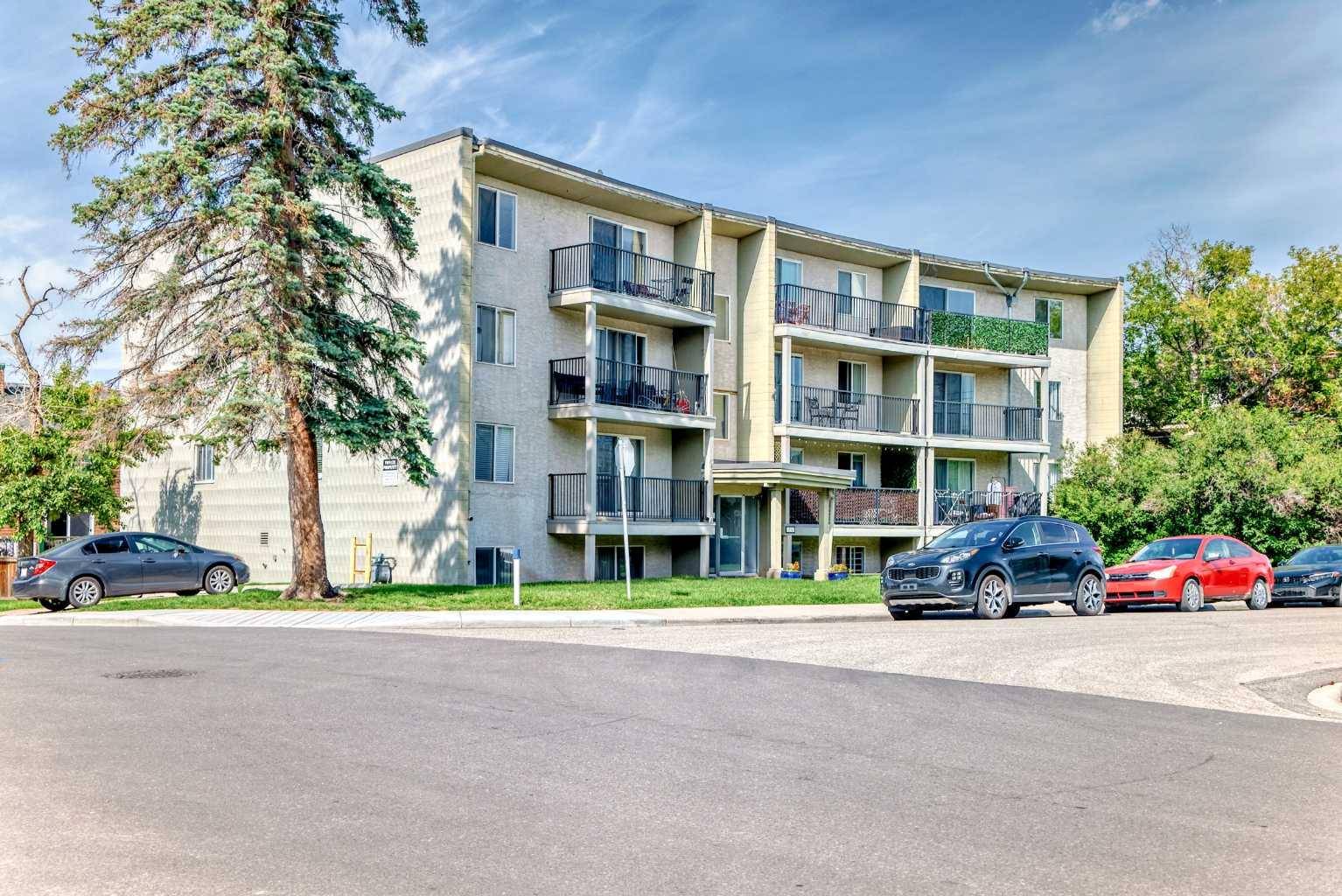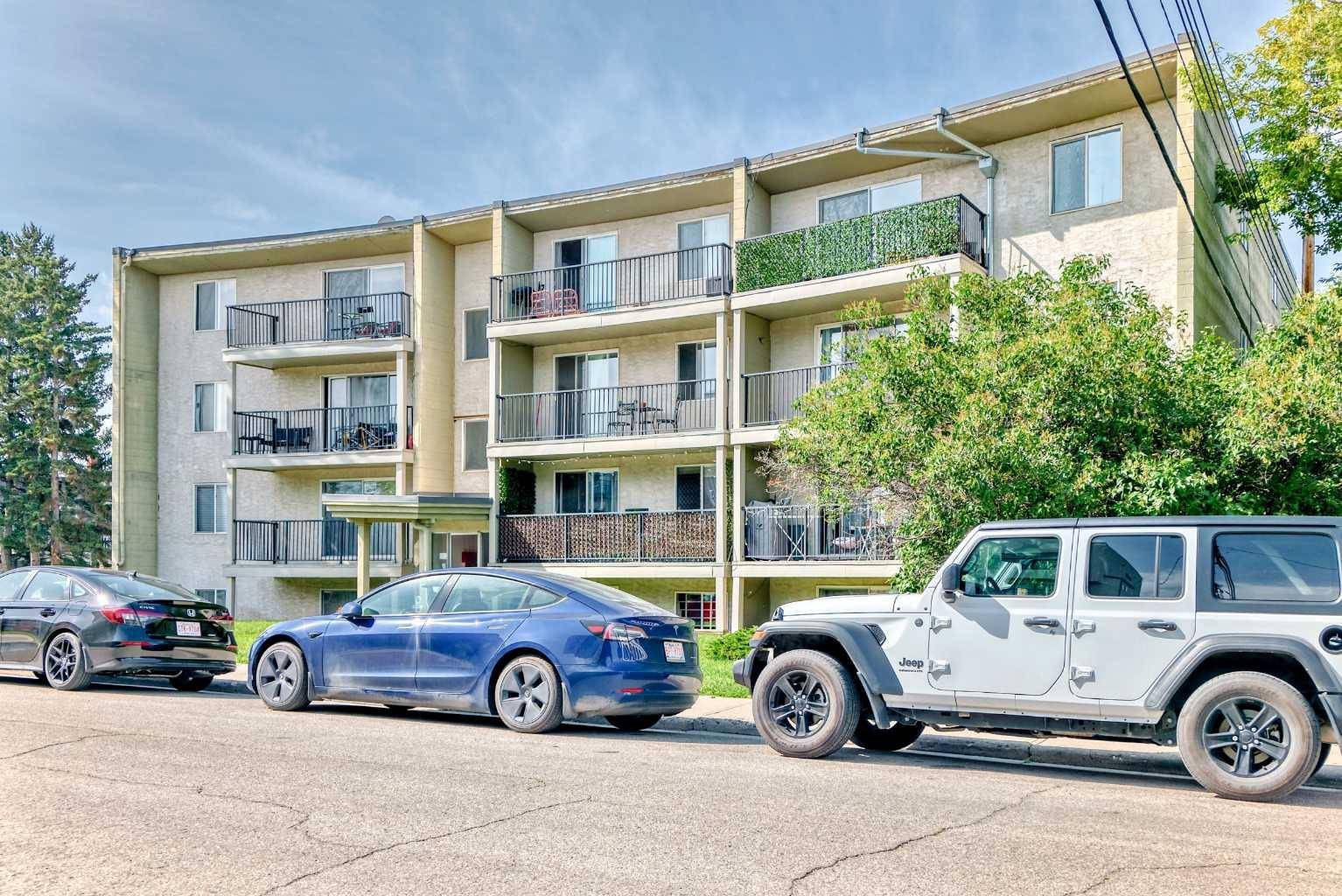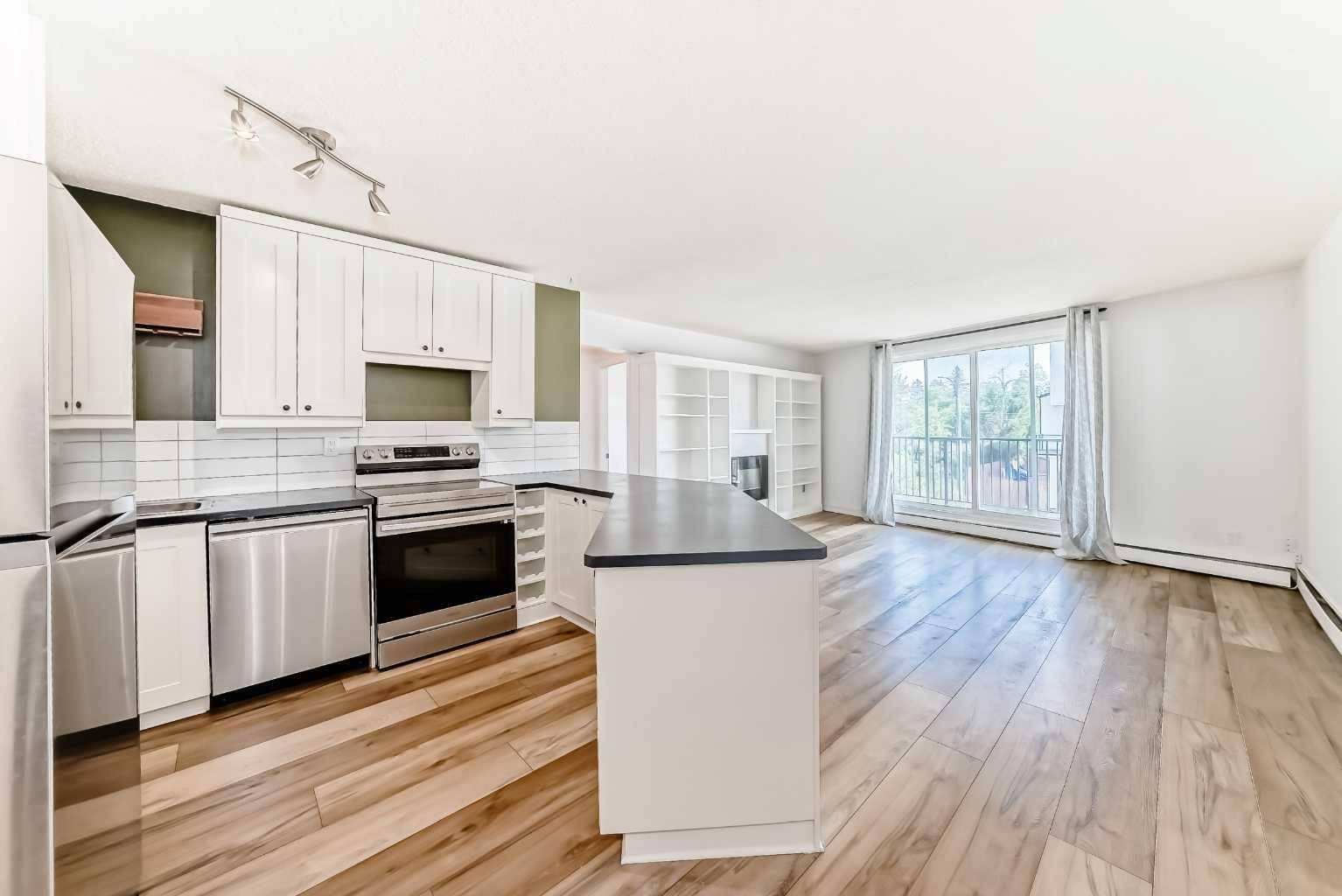1516 24 AVE SW #11 Calgary, AB T2T 0Y1
2 Beds
1 Bath
691 SqFt
UPDATED:
Key Details
Property Type Condo
Sub Type Apartment
Listing Status Active
Purchase Type For Sale
Square Footage 691 sqft
Price per Sqft $347
Subdivision Bankview
MLS® Listing ID A2240716
Style Apartment-Single Level Unit
Bedrooms 2
Full Baths 1
Condo Fees $521/mo
Year Built 1962
Annual Tax Amount $1,449
Tax Year 2025
Property Sub-Type Apartment
Source Calgary
Property Description
As you enter, you'll immediately notice the natural light pouring in from the south-facing windows and patio doors, highlighting the modern wide plank vinyl flooring that runs throughout. The kitchen has been stylishly updated with upgraded cabinets and countertops, and is centered around a large island that offers both prep space and a casual dining option. Whether you're hosting friends or enjoying a quiet night in, the open-concept layout makes the most of every square foot.
The living and dining area flow effortlessly out to a generous south-facing balcony, perfect for setting up your BBQ and enjoying summer evenings. Tucked just off the main area, the primary bedroom features a chic barn door, while the second bedroom offers flexibility, use it as a guest room, home office, or home gym depending on your lifestyle. The 4-piece bathroom has been fully renovated with subway tile, a modern vanity, updated lighting, and contemporary tile flooring.
All appliances have been replaced within the past year, giving you the benefit of move-in-ready functionality without any guesswork. You'll also enjoy the convenience of in-building laundry, with the option to add in-suite laundry like other units in the building have done. A dedicated storage locker and assigned parking stall are included, and the building itself has seen numerous recent upgrades, including newer windows, doors, patios, boilers, and refreshed common areas.
Tucked away on a quiet, no-through street, this location offers a peaceful vibe while still being just minutes from 17th Ave, Marda Loop, local parks, and top-rated spots like Starbucks and Our Daily Brett. Whether you're looking for your first home or a smart investment opportunity, this well-managed, cat-friendly building has the character, updates, and location to stand out.
Don't miss the chance to make this stylish inner-city condo your own.
Location
State AB
County Calgary
Area Cal Zone Cc
Zoning M-C2
Direction S
Interior
Interior Features Bookcases, Built-in Features, Closet Organizers
Heating Baseboard
Cooling None
Flooring Ceramic Tile, Vinyl
Fireplaces Number 1
Fireplaces Type Electric
Appliance Dishwasher, Electric Stove, Microwave, Refrigerator
Laundry Common Area
Exterior
Parking Features Stall
Garage Description Stall
Community Features Other, Park, Schools Nearby, Shopping Nearby, Sidewalks
Amenities Available Coin Laundry, Parking
Porch Balcony(s)
Exposure S
Total Parking Spaces 1
Building
Story 4
Architectural Style Apartment-Single Level Unit
Level or Stories Single Level Unit
Structure Type Stucco,Wood Frame
Others
HOA Fee Include Common Area Maintenance,Heat,Insurance,Maintenance Grounds,Parking,Professional Management,Reserve Fund Contributions,Sewer,Trash,Water
Restrictions Pet Restrictions or Board approval Required
Ownership Private
Pets Allowed Restrictions





