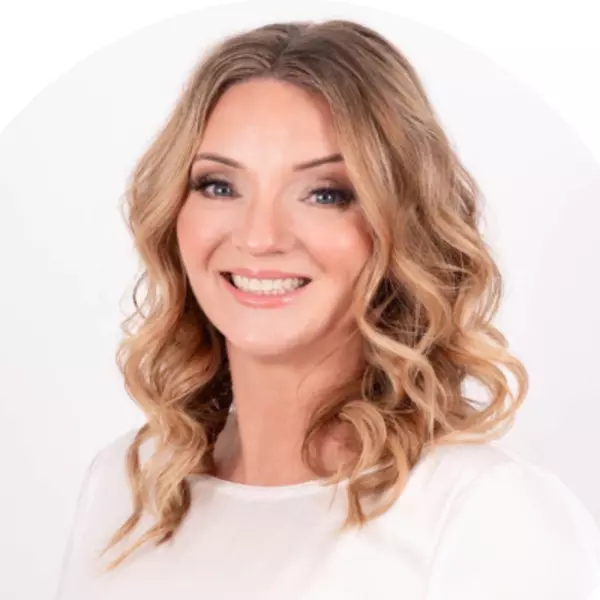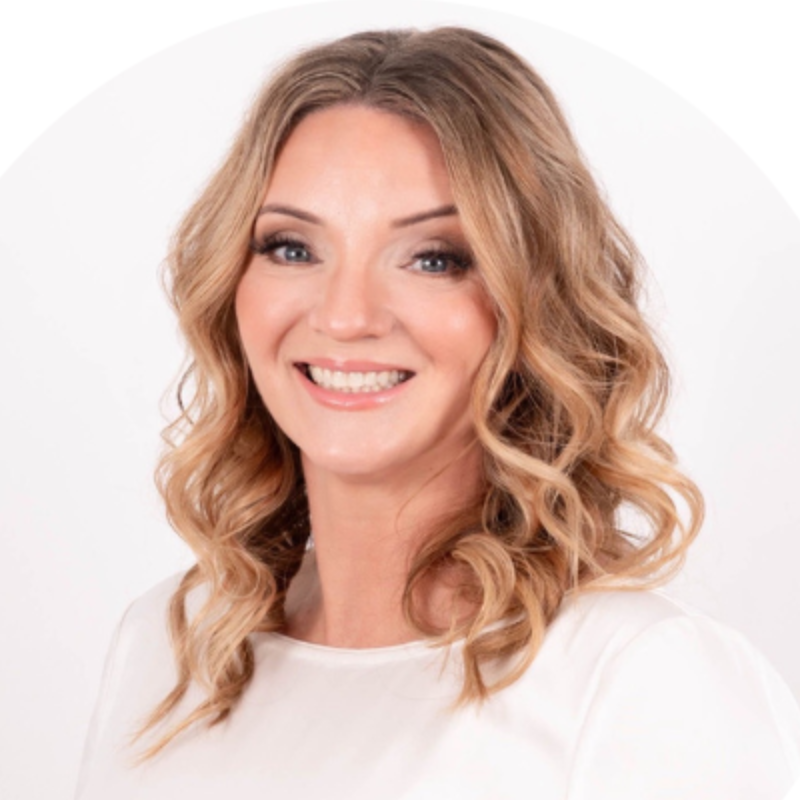
97 Oliver AVE Gull Lake, AB T4L 2N1
4 Beds
1 Bath
1,354 SqFt
UPDATED:
Key Details
Property Type Single Family Home
Sub Type Detached
Listing Status Active
Purchase Type For Sale
Square Footage 1,354 sqft
Price per Sqft $424
MLS® Listing ID A2264062
Style 1 and Half Storey,Acreage with Residence
Bedrooms 4
Full Baths 1
Year Built 2008
Annual Tax Amount $2,991
Tax Year 2025
Lot Size 1.150 Acres
Acres 1.15
Property Sub-Type Detached
Source Central Alberta
Property Description
Location
State AB
County Lacombe County
Zoning R1
Direction SE
Rooms
Basement Crawl Space, Partial
Interior
Interior Features Vaulted Ceiling(s)
Heating Forced Air
Cooling None
Flooring Laminate, Vinyl Plank
Fireplaces Number 1
Fireplaces Type Wood Burning Stove
Inclusions Fridge, stove, B/I microwave, laundry washer & dryer, all window coverings & blinds, all furnishings & items in cabinets
Appliance See Remarks
Laundry Main Level
Exterior
Parking Features Single Garage Detached
Garage Spaces 1.0
Garage Description Single Garage Detached
Fence None
Community Features Lake, Park, Playground, Tennis Court(s)
Roof Type Metal
Porch Deck, Front Porch
Building
Lot Description Landscaped, Private, Treed, Waterfront
Foundation ICF Block
Architectural Style 1 and Half Storey, Acreage with Residence
Level or Stories One and One Half
Structure Type Wood Siding
Others
Restrictions None Known
Ownership Private






