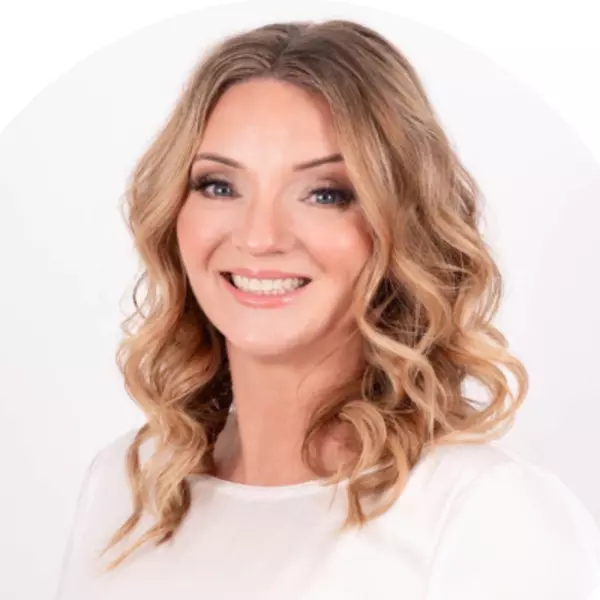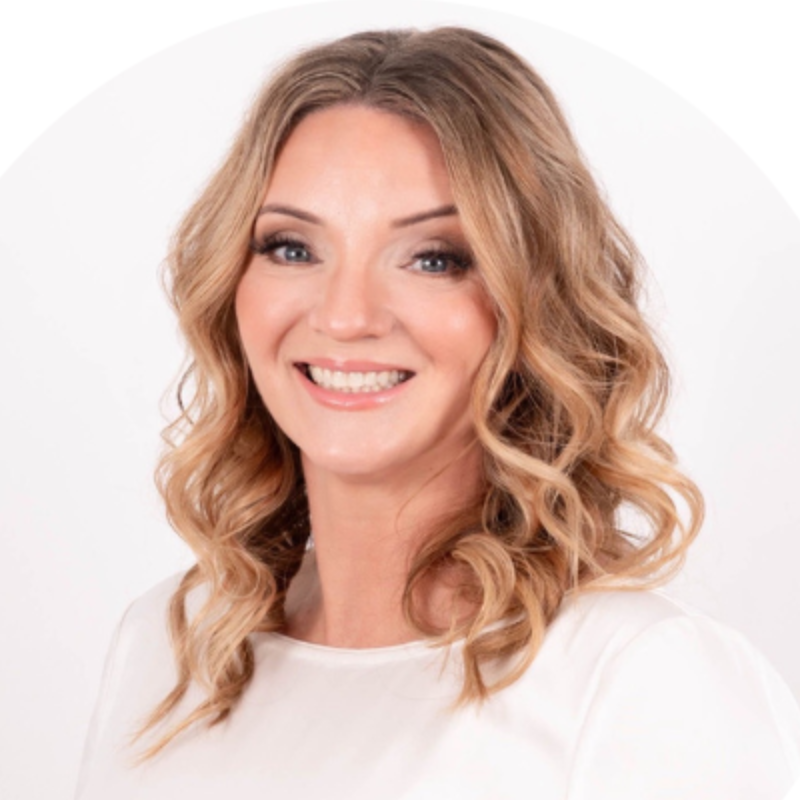
4312 54th AVE Innisfail, AB T4G 1K5
4 Beds
3 Baths
1,143 SqFt
UPDATED:
Key Details
Property Type Single Family Home
Sub Type Detached
Listing Status Active
Purchase Type For Sale
Square Footage 1,143 sqft
Price per Sqft $262
Subdivision Caron
MLS® Listing ID A2265146
Style Bungalow
Bedrooms 4
Full Baths 2
Half Baths 1
Year Built 1980
Annual Tax Amount $2,622
Tax Year 2025
Lot Size 5,776 Sqft
Acres 0.13
Lot Dimensions 55' x 105
Property Sub-Type Detached
Source Central Alberta
Property Description
Downstairs, the fully finished basement provides plenty of additional living space—ideal for a family room, play area, or home office—along with a bedroom and full bathroom for guests or teens.
Step outside to enjoy the large yard, perfect for kids, pets, or summer entertaining. A rear shed offers extra storage for tools, bikes, and more. Situated within walking distance to local schools, this home makes everyday living both easy and convenient.
Location
State AB
County Red Deer County
Zoning R-1C
Direction W
Rooms
Other Rooms 1
Basement Finished, Full
Interior
Interior Features Storage, Vinyl Windows, Wood Windows
Heating Forced Air, Natural Gas
Cooling None
Flooring Carpet, Laminate
Fireplaces Number 1
Fireplaces Type Wood Burning
Inclusions Shed, Fridge, Stove, Microwave, Dishwasher,
Appliance Dishwasher, Dryer, Electric Oven, Microwave Hood Fan, Refrigerator, Washer
Laundry Lower Level
Exterior
Parking Features Off Street, Parking Pad, RV Access/Parking
Garage Description Off Street, Parking Pad, RV Access/Parking
Fence None
Community Features Golf, Lake, Playground, Schools Nearby, Shopping Nearby, Sidewalks, Walking/Bike Paths
Roof Type Asphalt Shingle
Porch Deck
Lot Frontage 55.02
Exposure W
Total Parking Spaces 2
Building
Lot Description Back Lane, Back Yard, Front Yard, Interior Lot, Lawn
Foundation Poured Concrete
Architectural Style Bungalow
Level or Stories One
Structure Type Concrete,Vinyl Siding,Wood Frame
Others
Restrictions None Known
Tax ID 101164446
Ownership Private






