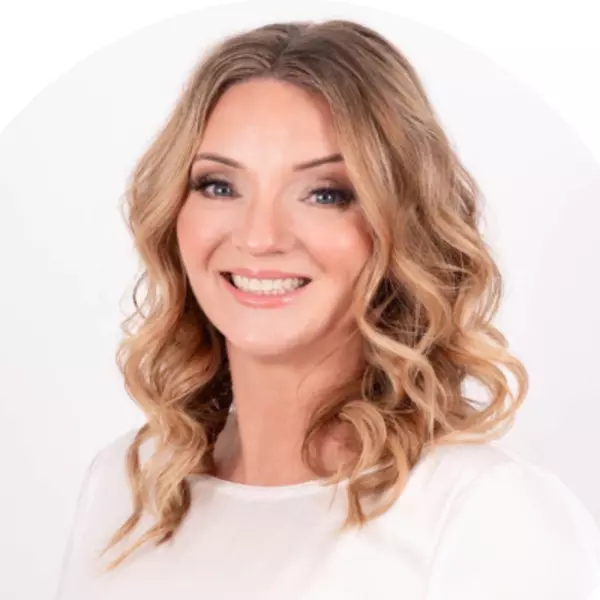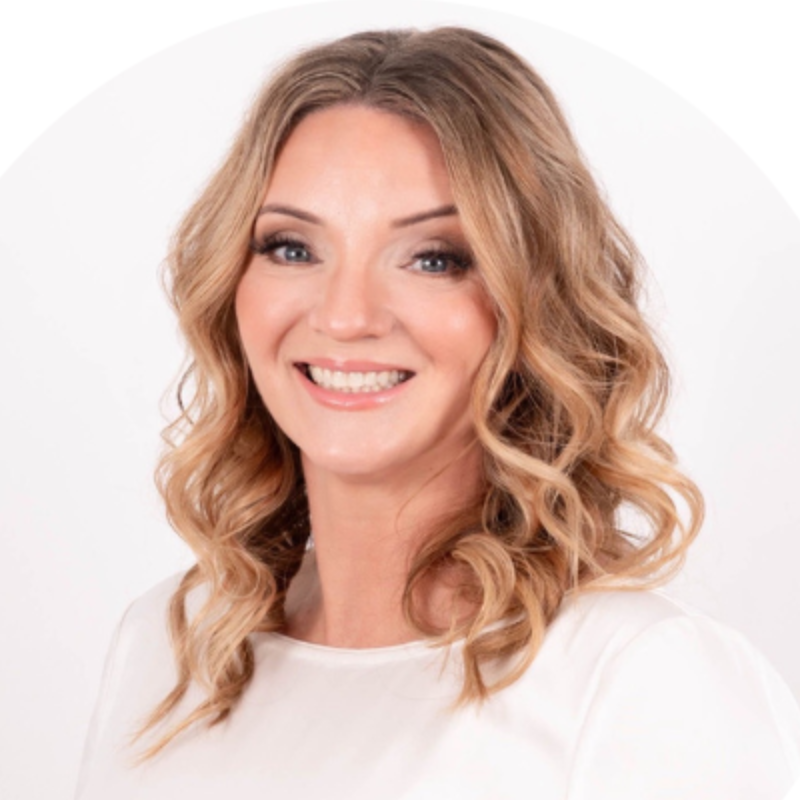
414 3 AVE Bassano, AB T0J 0B0
2 Beds
2 Baths
1,197 SqFt
UPDATED:
Key Details
Property Type Townhouse
Sub Type Row/Townhouse
Listing Status Active
Purchase Type For Sale
Square Footage 1,197 sqft
Price per Sqft $246
MLS® Listing ID A2265040
Style Bungalow-Villa
Bedrooms 2
Full Baths 2
Year Built 2007
Annual Tax Amount $1,667
Tax Year 2025
Lot Size 3,304 Sqft
Acres 0.08
Lot Dimensions 6.71 x 45.76 Meters
Property Sub-Type Row/Townhouse
Source South Central
Property Description
Location
State AB
County Newell, County Of
Zoning R1
Direction S
Rooms
Other Rooms 1
Basement Finished, Full
Interior
Interior Features Ceiling Fan(s), Central Vacuum, Closet Organizers, High Ceilings, Laminate Counters, No Animal Home, No Smoking Home, Pantry, Storage, Vaulted Ceiling(s)
Heating Forced Air, Natural Gas
Cooling Central Air
Flooring Carpet, Linoleum, Tile
Fireplaces Type None
Inclusions NA
Appliance Central Air Conditioner, Dishwasher, Dryer, Electric Stove, Garage Control(s), Microwave Hood Fan, Refrigerator, Washer
Laundry In Kitchen, Main Level
Exterior
Parking Features Alley Access, Garage Door Opener, Garage Faces Rear, Single Garage Detached
Garage Spaces 1.0
Garage Description Alley Access, Garage Door Opener, Garage Faces Rear, Single Garage Detached
Fence Fenced
Community Features Fishing, Golf, Lake, Park, Playground, Pool, Schools Nearby, Shopping Nearby, Sidewalks, Street Lights
Roof Type Asphalt Shingle
Porch Deck
Lot Frontage 22.02
Total Parking Spaces 1
Building
Lot Description Back Lane, Back Yard, Landscaped, Low Maintenance Landscape
Foundation Poured Concrete
Architectural Style Bungalow-Villa
Level or Stories One
Structure Type Concrete,Manufactured Floor Joist,Mixed,Vinyl Siding,Wood Frame
Others
Restrictions None Known
Tax ID 57161374
Ownership Private






