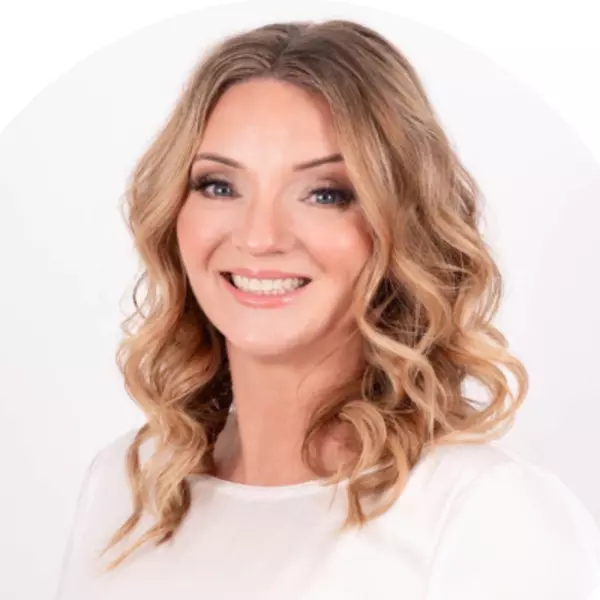
4323 9 AVE Edson, AB T7E 1B4
5 Beds
2 Baths
1,108 SqFt
UPDATED:
Key Details
Property Type Single Family Home
Sub Type Detached
Listing Status Active
Purchase Type For Sale
Square Footage 1,108 sqft
Price per Sqft $294
MLS® Listing ID A2268830
Style Bungalow
Bedrooms 5
Full Baths 2
Year Built 1965
Annual Tax Amount $3,092
Tax Year 2025
Lot Size 8,362 Sqft
Acres 0.19
Property Sub-Type Detached
Source Alberta West Realtors Association
Property Description
Location
State AB
County Yellowhead County
Zoning R1
Direction N
Rooms
Basement Full
Interior
Interior Features See Remarks
Heating Forced Air, Natural Gas
Cooling None
Flooring Carpet, Laminate, Linoleum
Fireplaces Number 2
Fireplaces Type Pellet Stove
Inclusions Chest Freezer
Appliance Dryer, Electric Stove, Refrigerator, Washer, Window Coverings
Laundry In Basement, Laundry Room
Exterior
Parking Features Double Garage Detached
Garage Spaces 2.0
Garage Description Double Garage Detached
Fence Fenced
Community Features Airport/Runway, Fishing, Golf, Park, Playground, Pool, Schools Nearby, Shopping Nearby, Sidewalks, Street Lights, Walking/Bike Paths
Roof Type Asphalt Shingle
Porch Deck
Lot Frontage 56.0
Total Parking Spaces 2
Building
Lot Description Back Lane, Back Yard, Front Yard, Lawn, Low Maintenance Landscape, Paved
Foundation Poured Concrete
Architectural Style Bungalow
Level or Stories One
Structure Type Stucco,Wood Frame
Others
Restrictions None Known
Tax ID 103140023
Ownership Private






